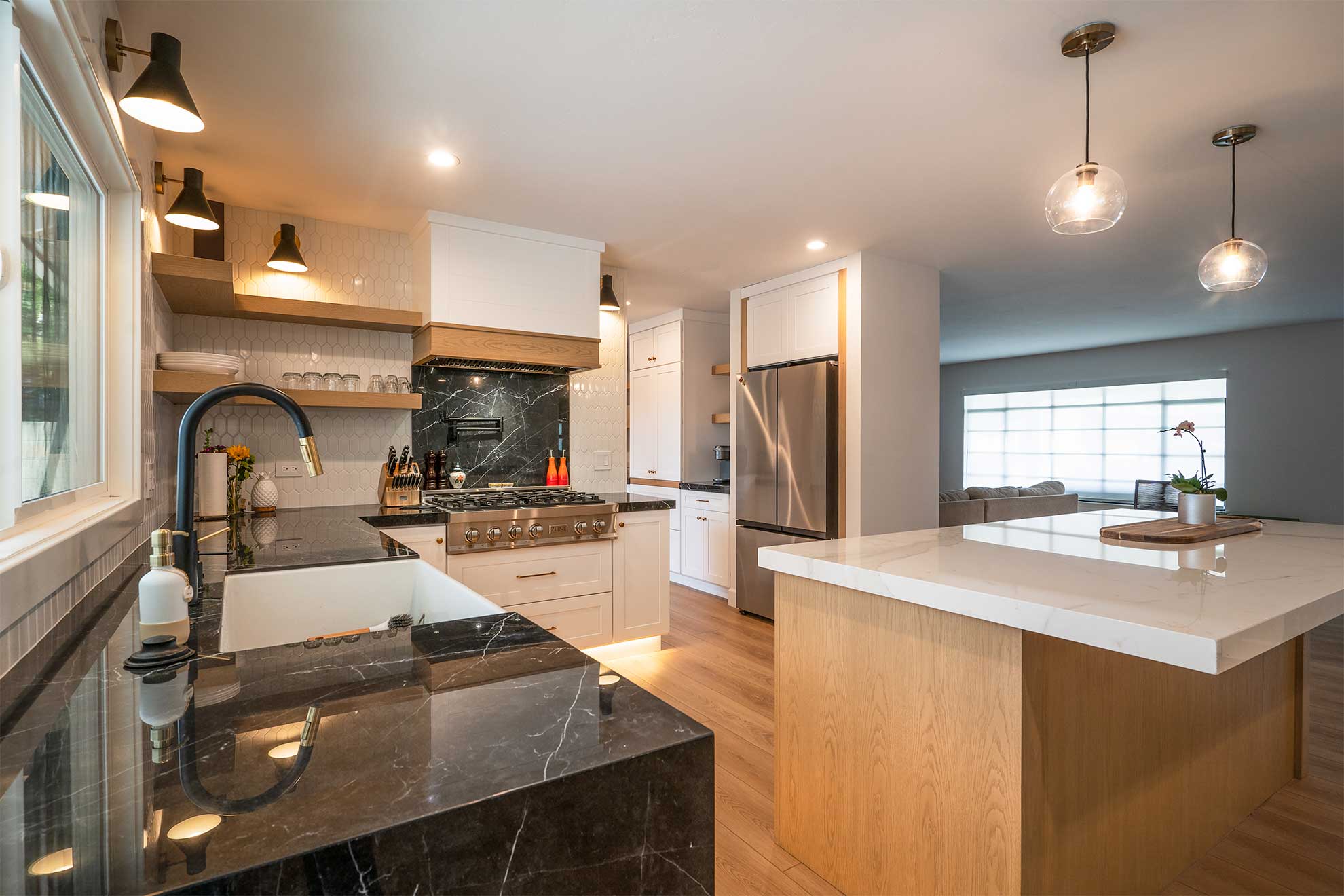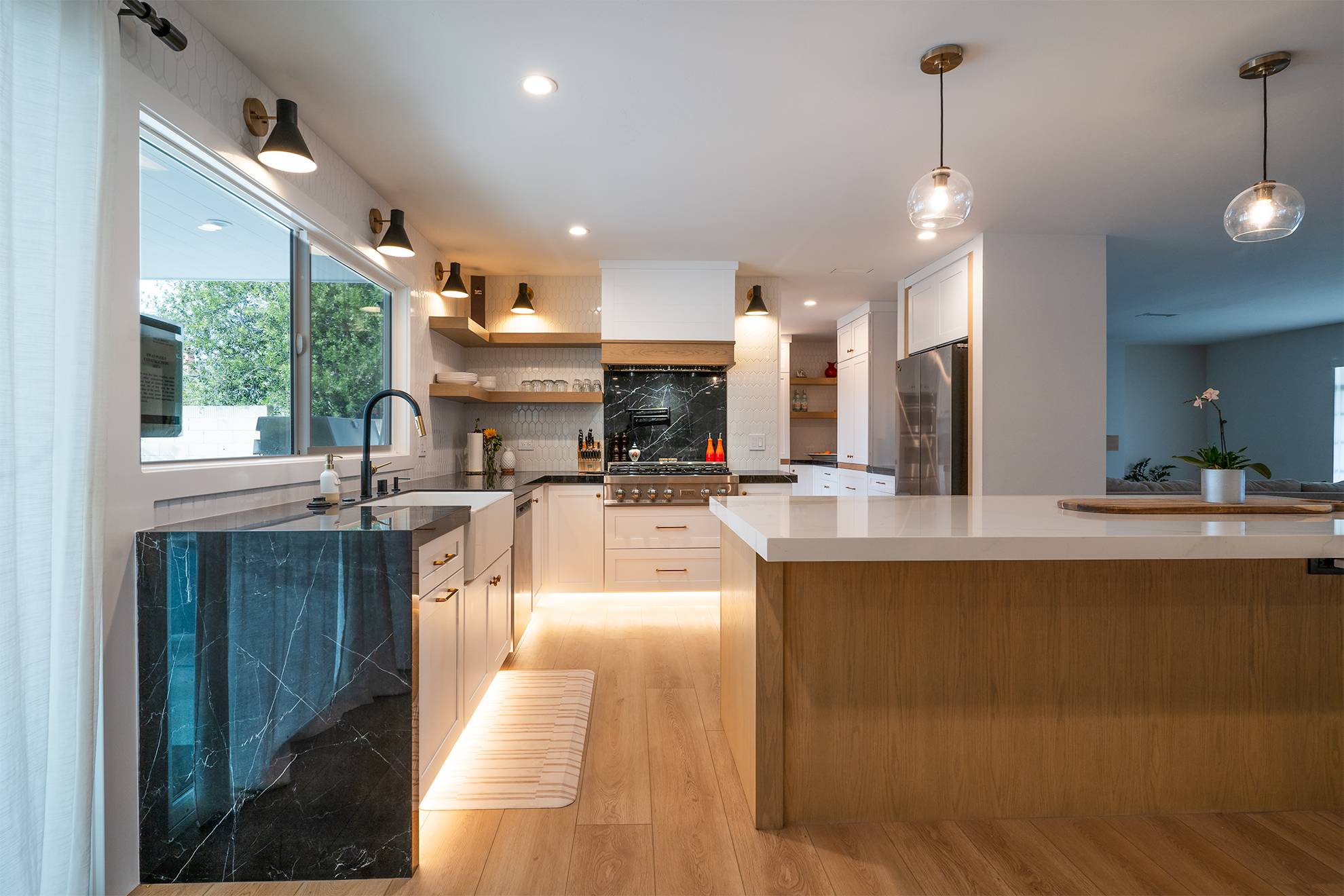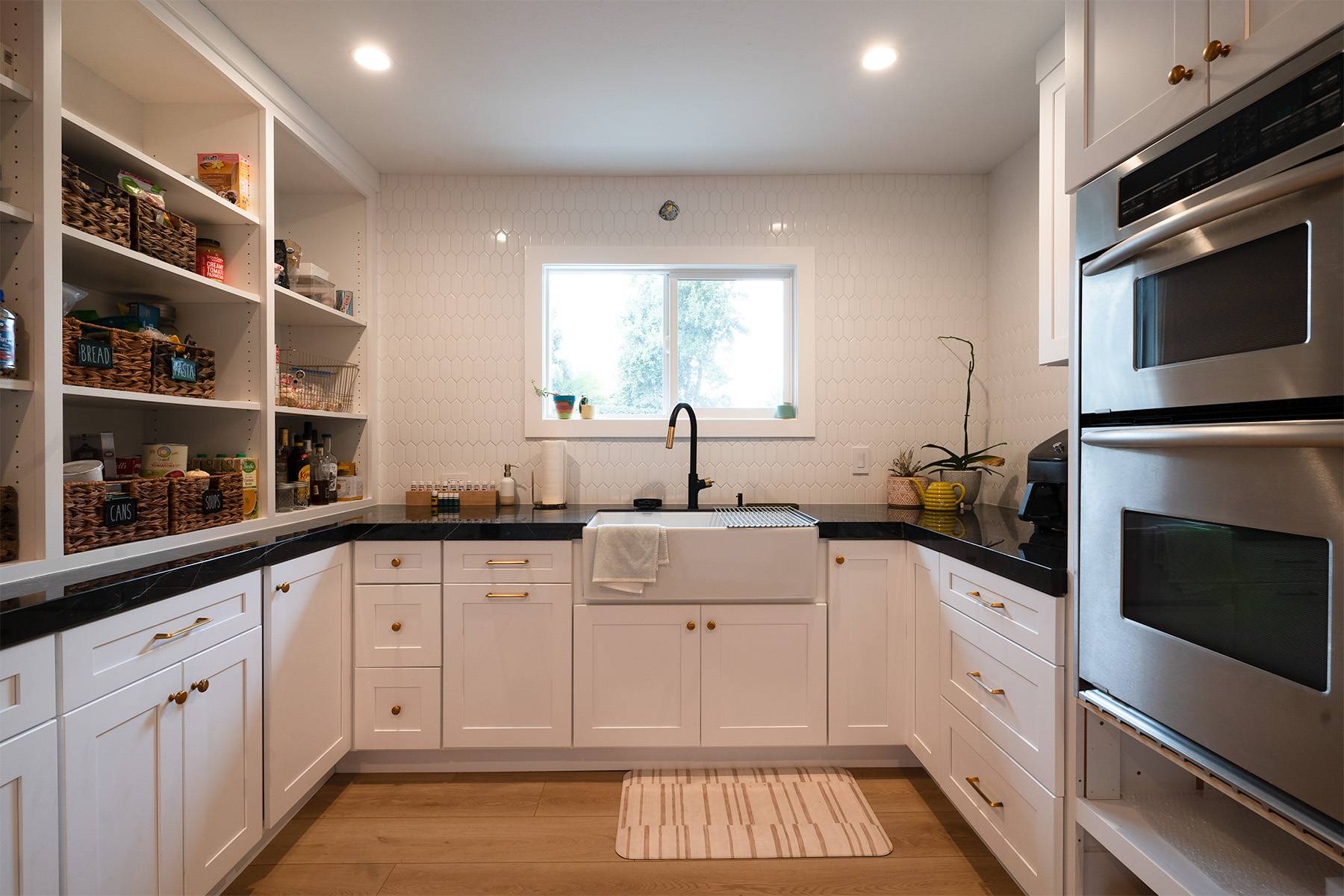Transitional Nordic
Kitchen / Pantry Remodel
Project Info
Welcome to our stunning Transitional Nordic Kitchen! This beautiful space effortlessly blends the best of two worlds, combining the clean lines and simplicity of Scandinavian design with the warmth and elegance of a transitional style.
Project Type
Kitchen/Pantry Remodel
Location
Newport Beach, CA
Project Description
The layout of the kitchen is both functional and stylish, with a large island that serves as the centerpiece of the room. The porcelain island features storage, wine fridge and seating, making it the perfect spot for casual dining and entertaining. The appliances are seamlessly integrated into the design, with a sleek stainless steel finish that complements the white oak and stone.
The lighting in the space is carefully curated, with a mix of recessed lighting, pendant lights, and under-cabinet lighting that creates a warm and welcoming atmosphere. The color scheme is predominantly neutral, with white and beige tones dominating the space. However, subtle pops of color in the form of the stunning black porcelain and fixtures add personality and interest. We integrated a similar aesthetic in the grand pantry/secondary kitchen complete with an apron front (farmhouse) sink, countertops, appliances, and ample storage.
Overall, this Transitional Nordic Kitchen is a beautiful and functional space that seamlessly blends form and function. Whether you are a passionate home chef or simply love to entertain, this kitchen is the perfect place to do it all.
Ready To Start New Project With Grant Maury?
Please do not hesitate to reach out to us with any ideas, concepts, or questions. We are here to help!


